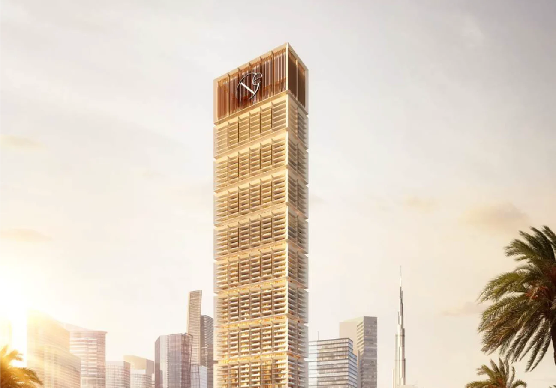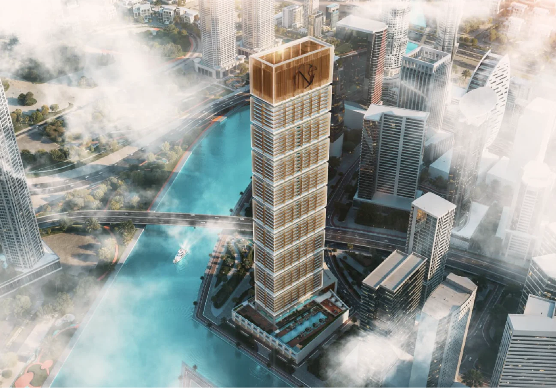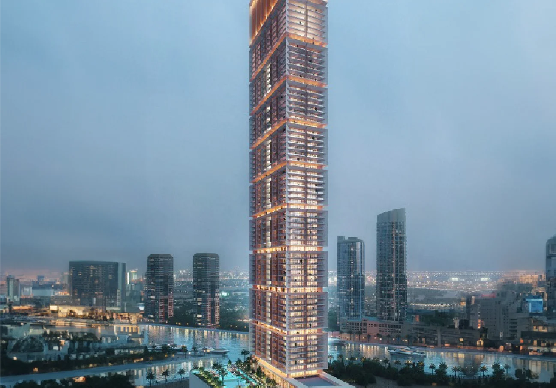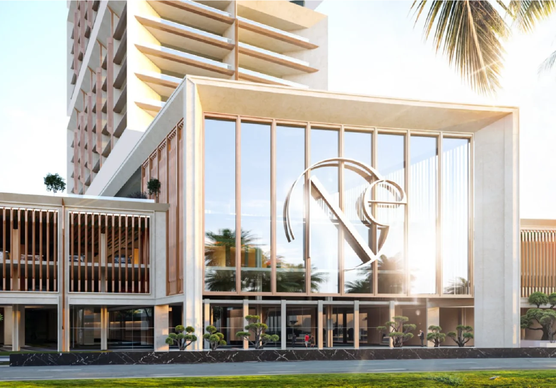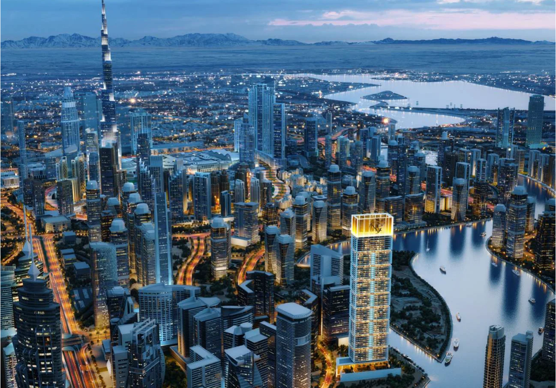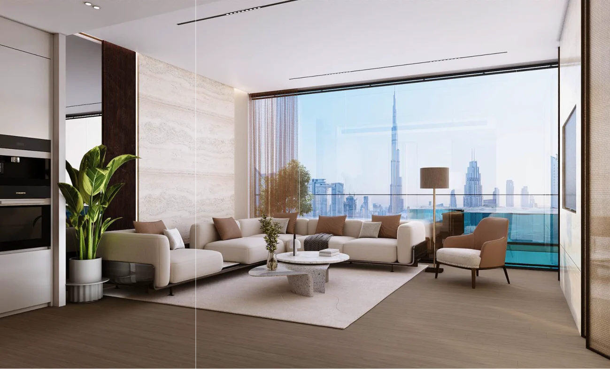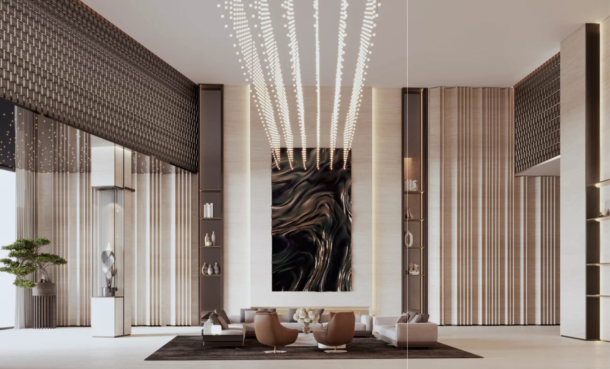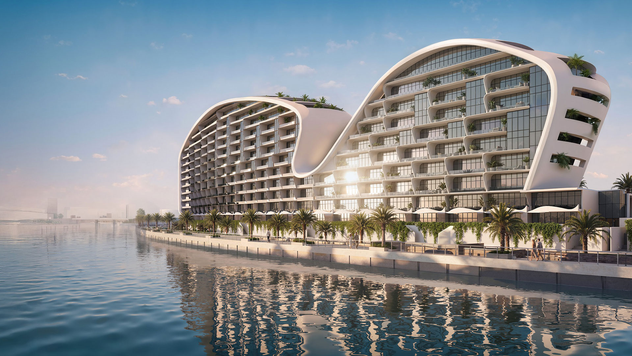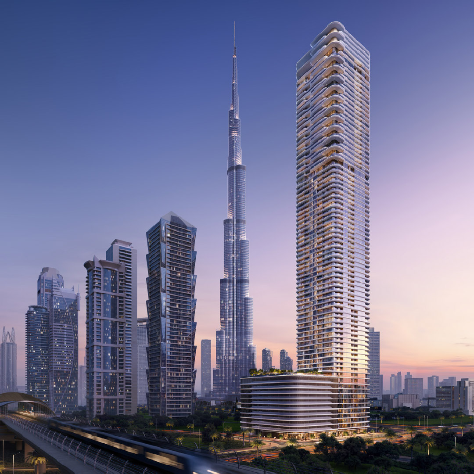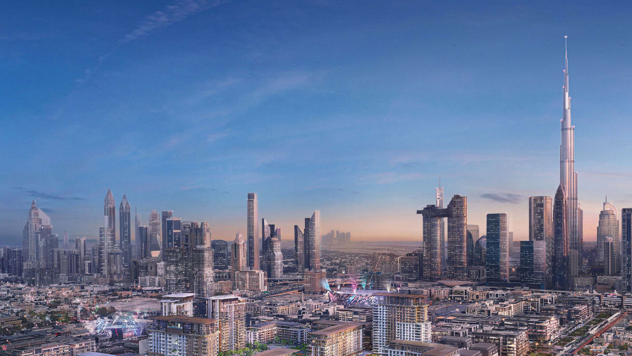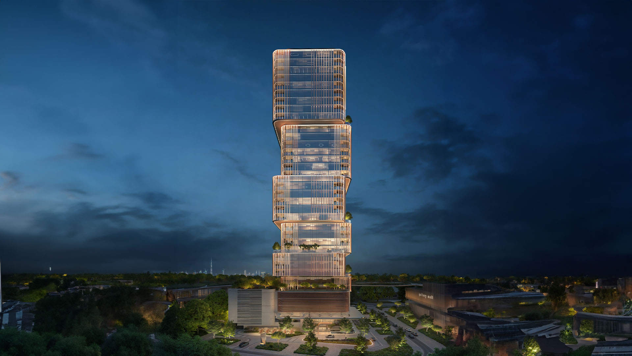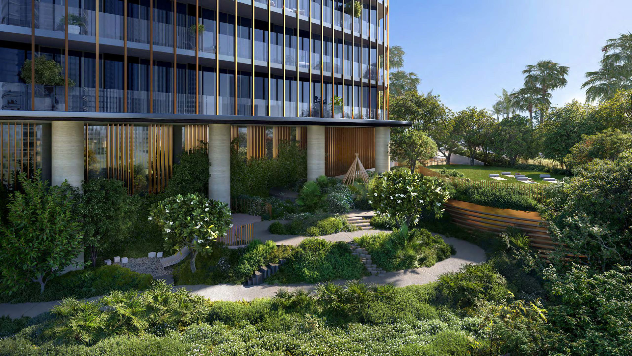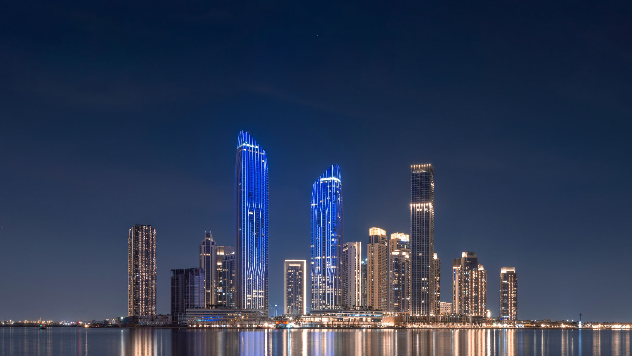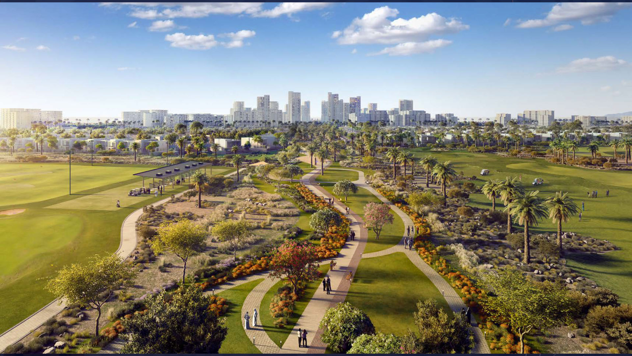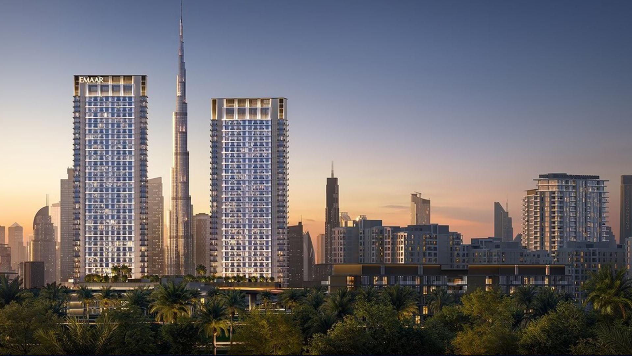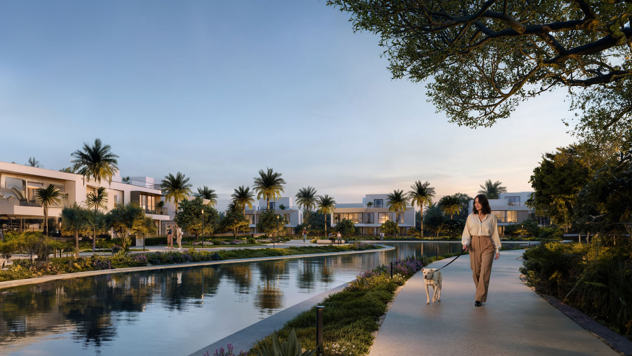One by Binghatti: Skyline Homes by the Water
- Apartments, Penthouse, Studios, Villas
- Studio – 4 BR
- Business Bay
- Dubai
Prices Starts From
1699999
Register Your Interest
One by Binghatti
Located on Marasi Drive in Business Bay, next to the Dubai Water Canal, this address offers prime city living with stunning views of the Burj Khalifa and immediate access to Bay Avenue, Bay Square, and The Dubai Mall. The conveniently sized plot connects directly to Sheikh Zayed Road and Al Khail Road, making leisure, retail, and office destinations just minutes away.
The architecture features a clean and contemporary design, highlighted by expansive glass facades with warm metallic accents, specifically chosen for thermal efficiency and low energy consumption. Ground-level retail spaces enliven the promenade, and the final height and floor count of the tower will be announced at the launch.
Inside, the residences include a variety of options such as premium studios and 1 to 3-bedroom apartments, as well as select 3-bedroom pool villas and limited 4-bedroom penthouses. The homes are bright and functional, with full-height windows, equipped kitchens, high-quality finishes, smart-home readiness, generous storage, and en-suite layouts in larger units; some residences even feature private pools.
Lifestyle amenities include a modern health club, spa rooms, outdoor pools, resident lounges, and a landscaped sun deck, along with 24/7 concierge services and pet-friendly policies. Daily necessities are easily accessible with on-site retail and quick drives to schools, clinics, and supermarkets. Dining options abound, with proximity to the Dubai Mall, City Walk, Boxpark, Bay Avenue, and Bay Square.
Payment Plan
20%
On Booking
40%
During Construction
40%
On Handover
Project Facts
Property type
Studios | Apartments | Villas |Penthouses
Starting Prices
AED 1,699,999
Payment plan
60 / 40
Developer
Binghatti Properties
Area Size
from 461 sqft to 6,788 sqft
WHO CAN BUY
Freehold for all Nationalities
We are here to answer all your inquiries
Amenities & Facilities
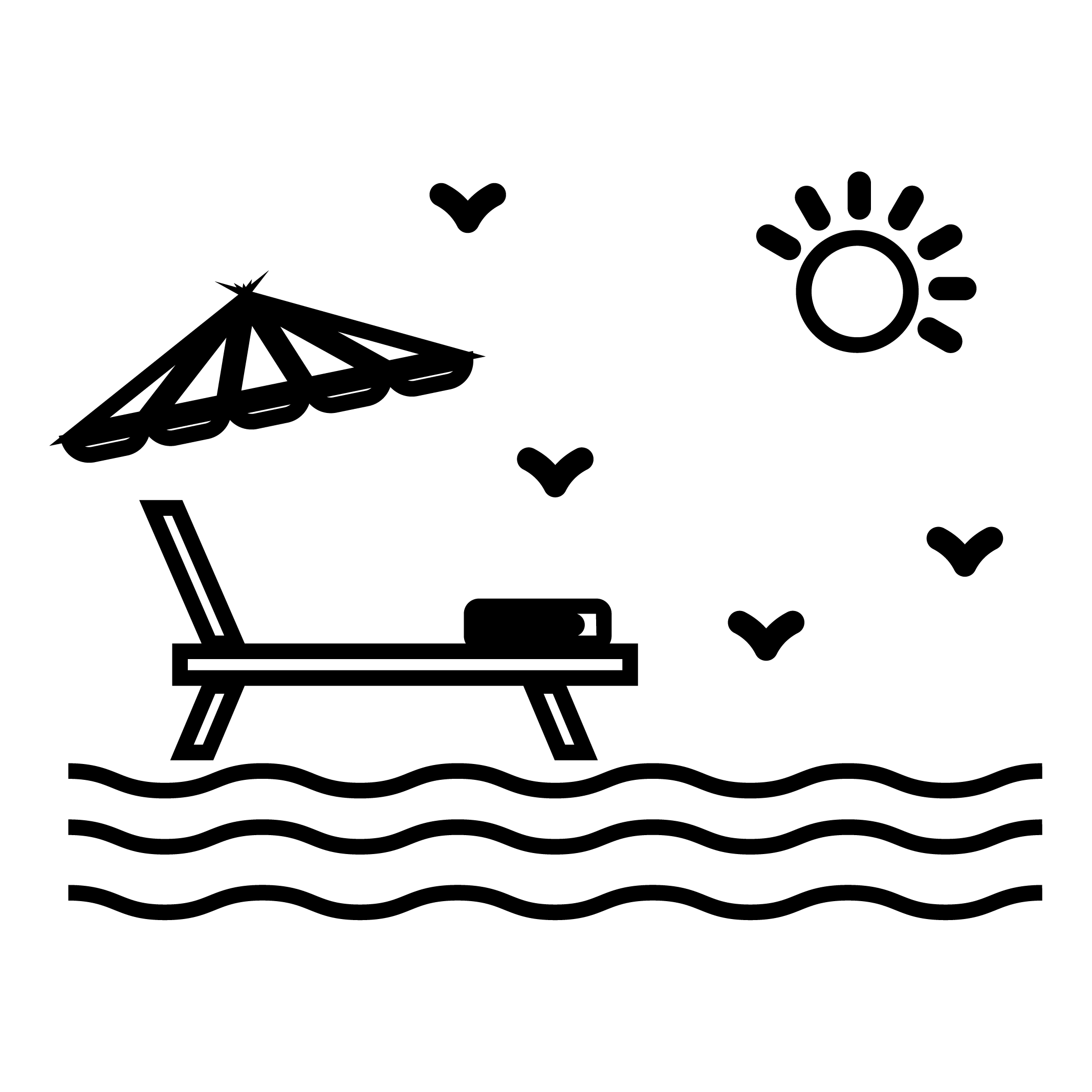
Outdoor resort-style pools

Fitness centre with advanced equipment

Spa and treatment rooms

Residents’ lounges and meeting nooks

Landscaped deck and seating zones
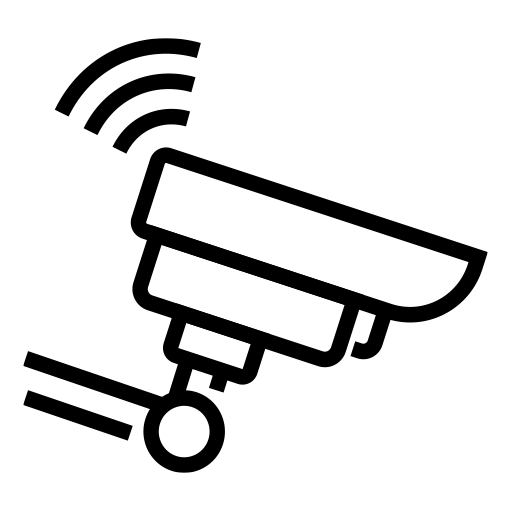
24/7 security and concierge

On-site high-end retail

Pet-friendly policies and nearby parks
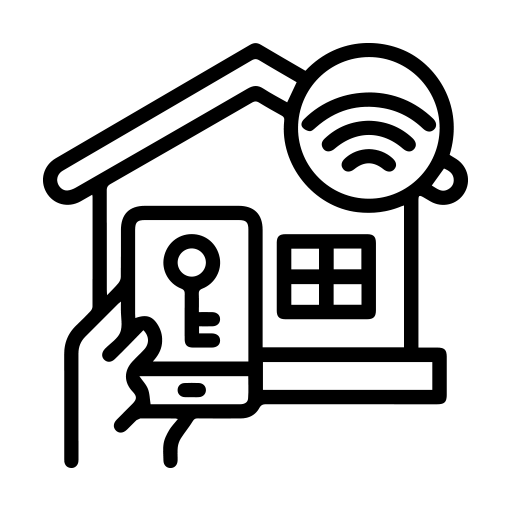
Smart-home readiness
Discover Galleries
- Exterior
- Interior
Floor Plans
- 2 Bedrooms - Townhouse
- 3 Bedrooms – Villa
- 4 Bedrooms – Villa
- 5 Bedrooms - Villa
- 6 Bedrooms – Villa
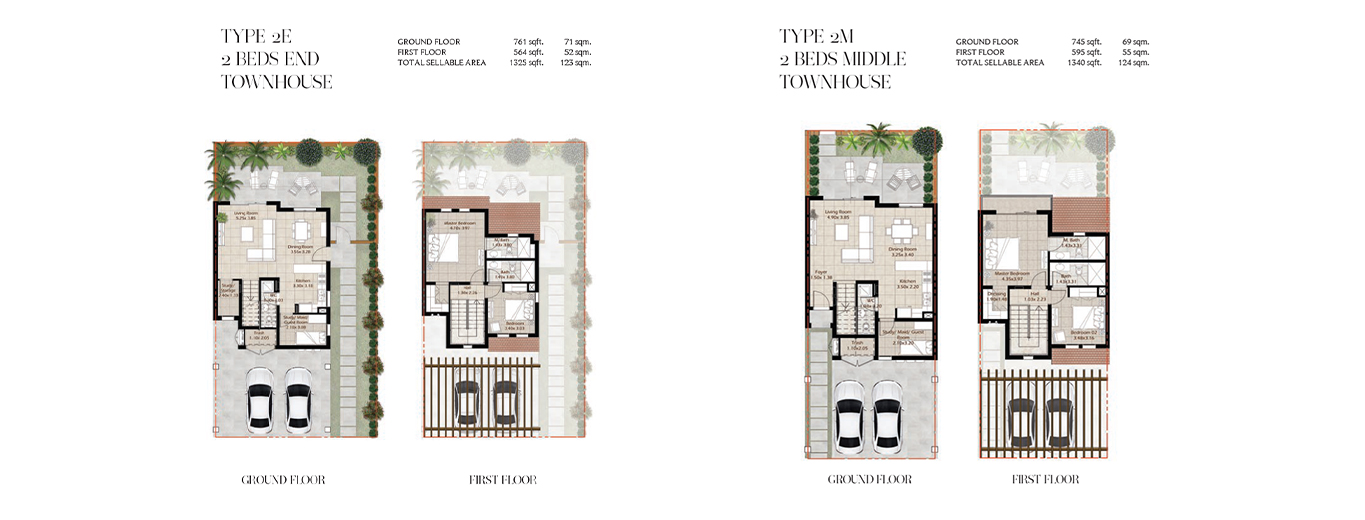
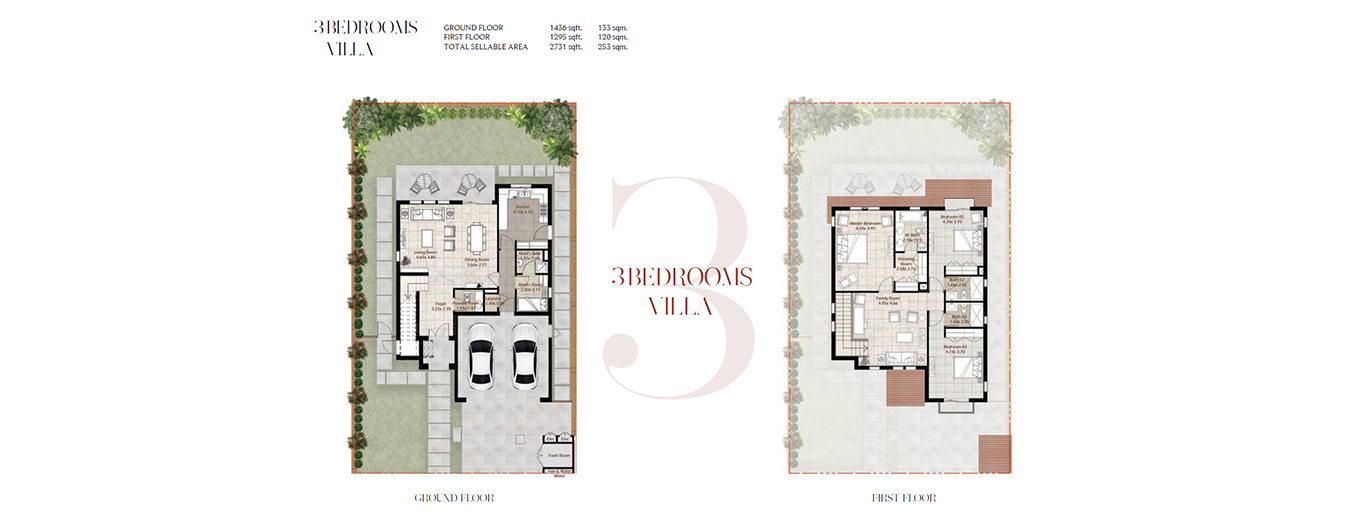
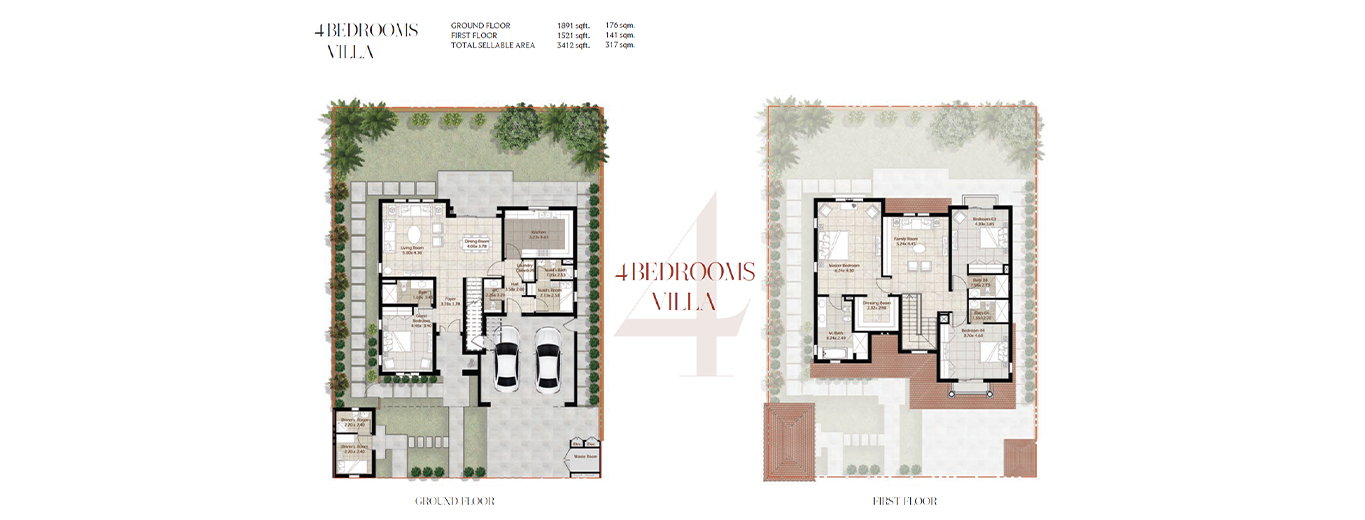
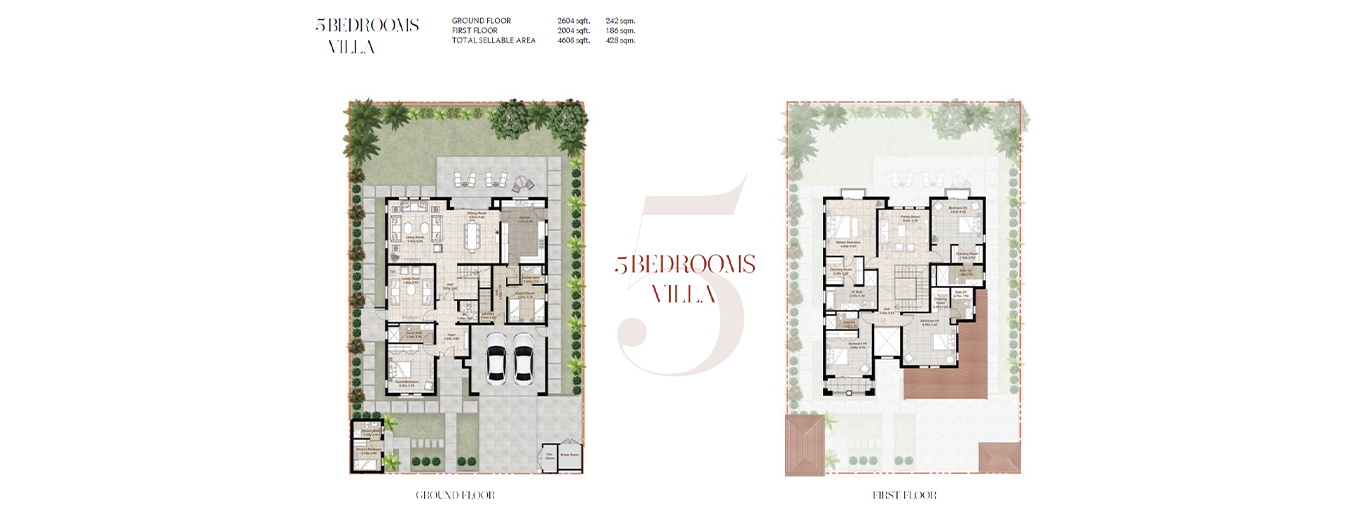
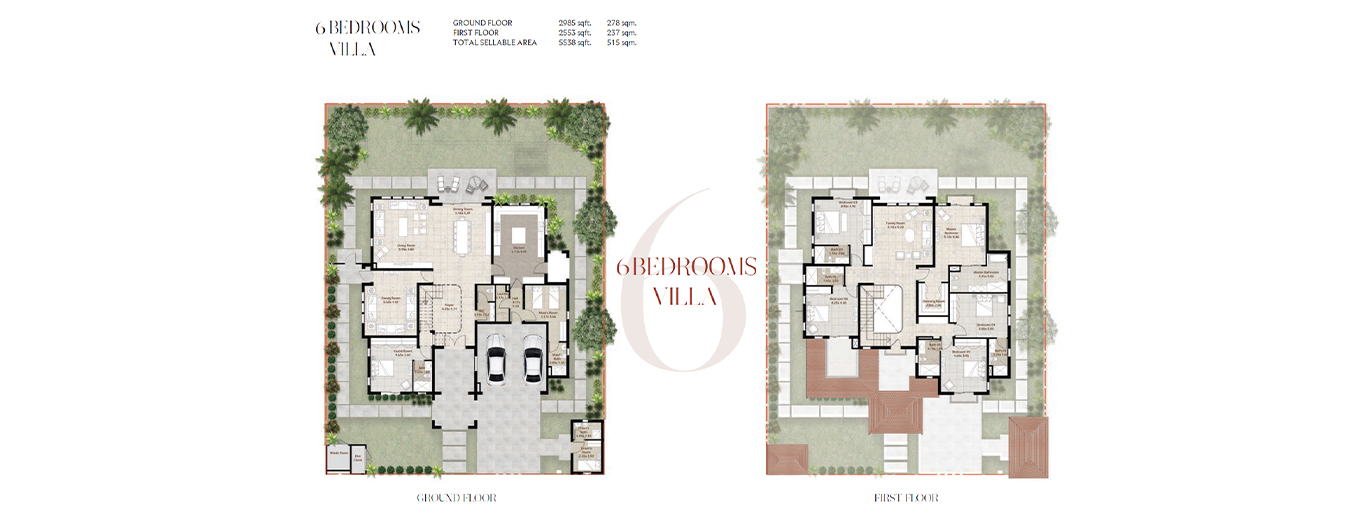
Rest assured; our expert team is always available to guide you to your ideal home, ensuring your comfort and satisfaction every step of the way. Let's embark on this joyful journey together — your perfect, tranquil residence awaits.
Don't hesitate to Get in Touch with us
Discover More Projects
- Apartments, Penthouse, Townhouse
- Al Raha Beach, Abu Dhabi
- 1–5 Bedrooms
- Apartments, Townhouse
- Dubai Hills Estate, Dubai
- 1710000
- 1- 3 Bedrooms
- Apartments
- Dubai Creek Harbour, Dubai
- 1860000
- 1 - 3 Bedrooms

