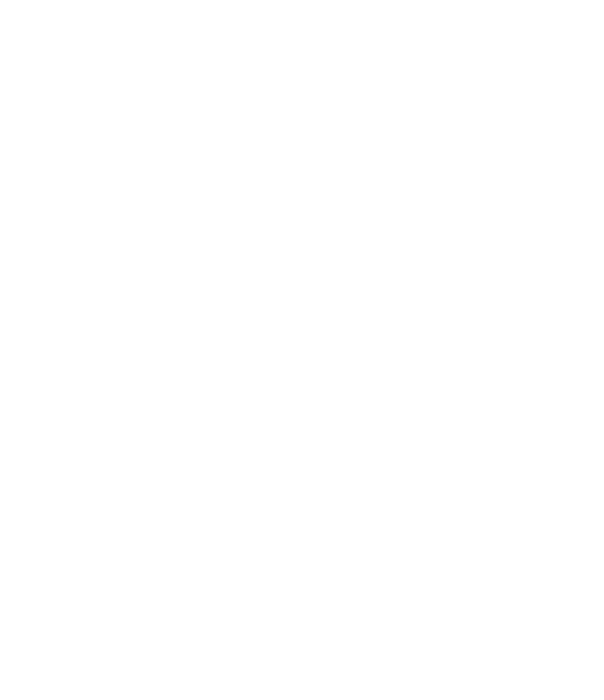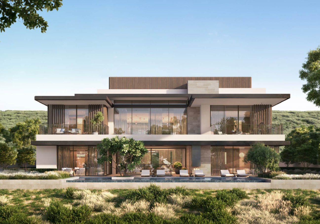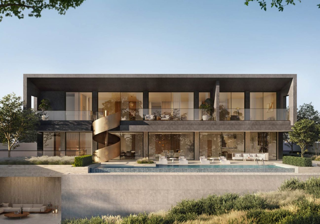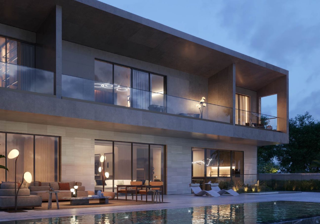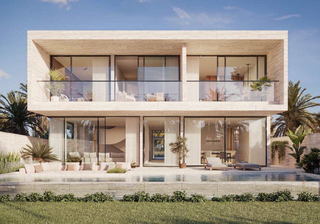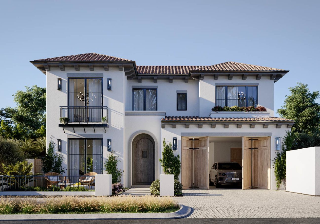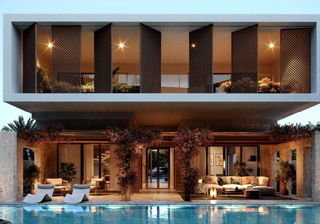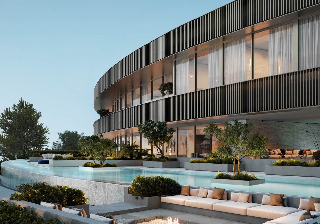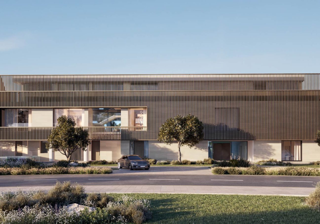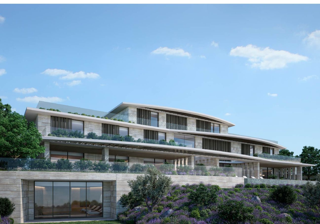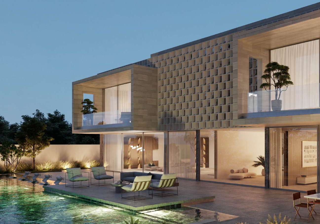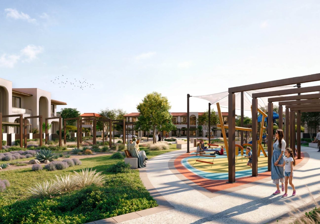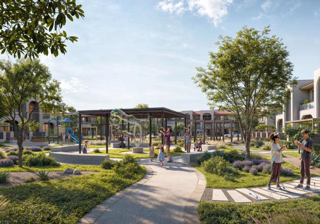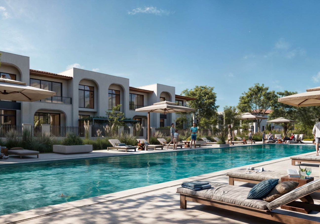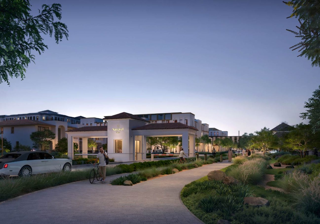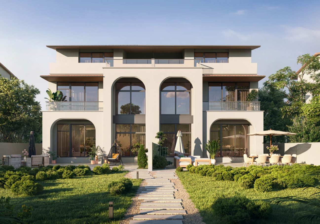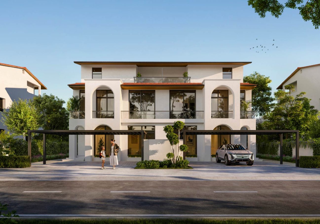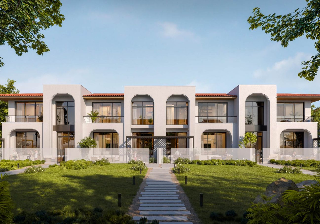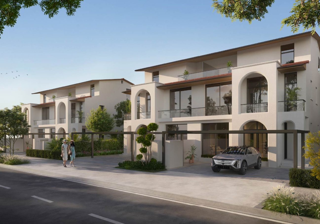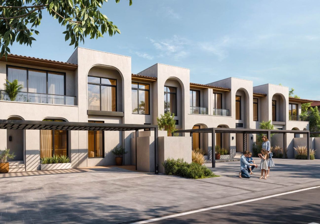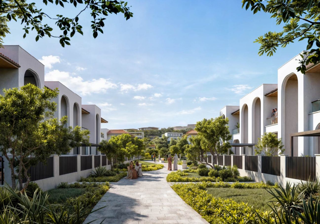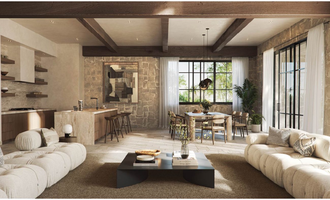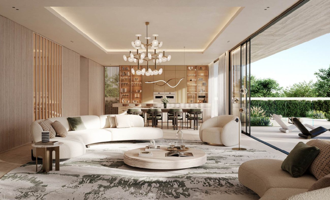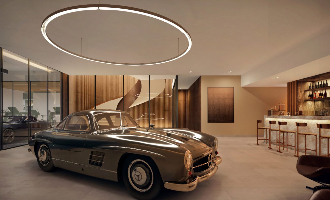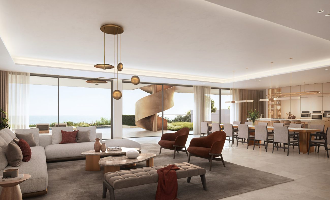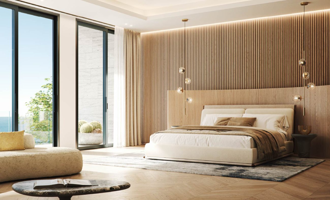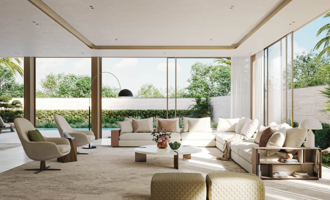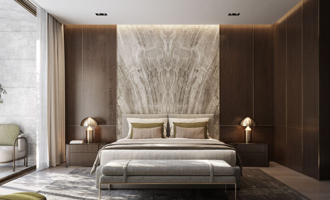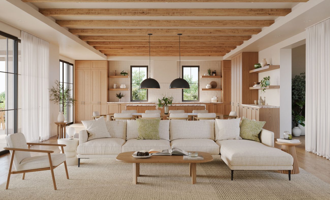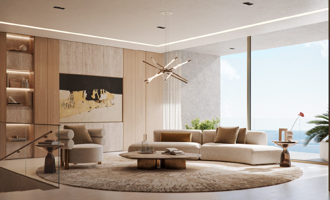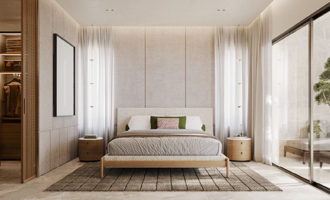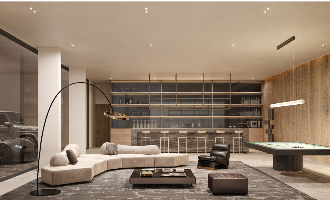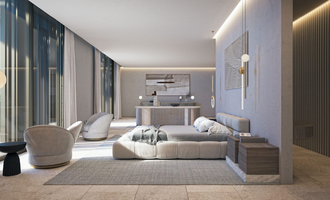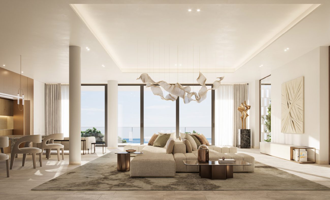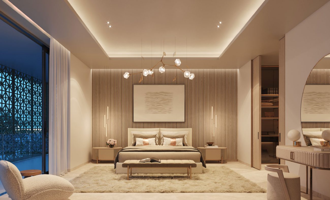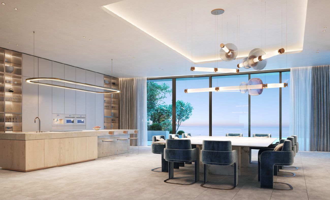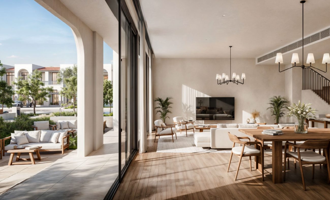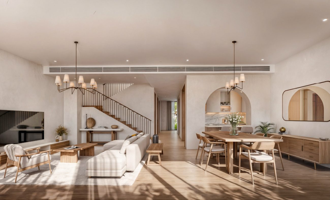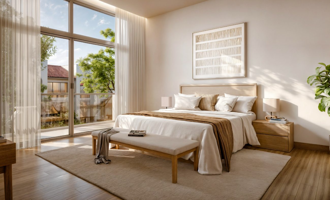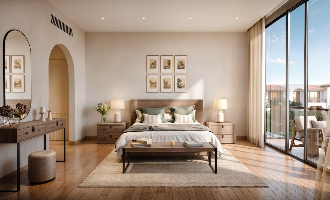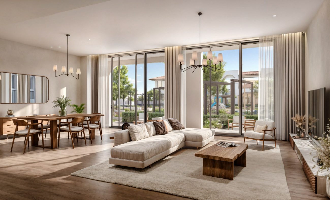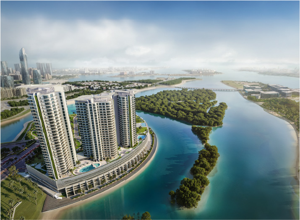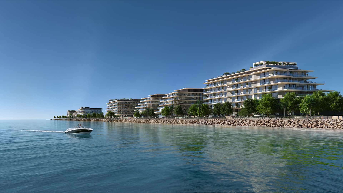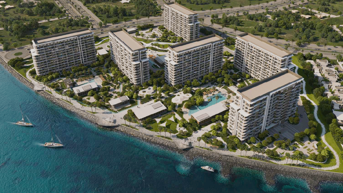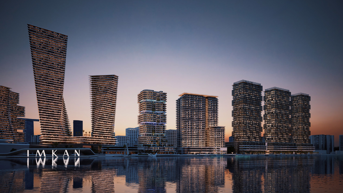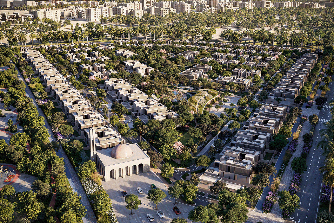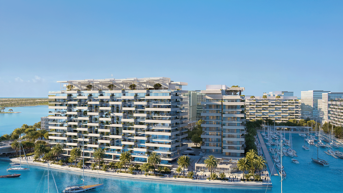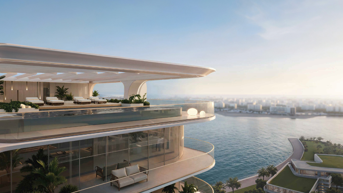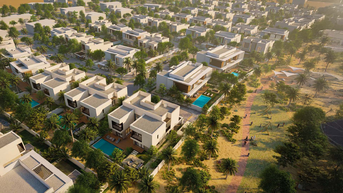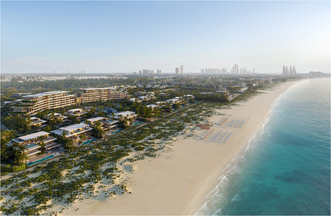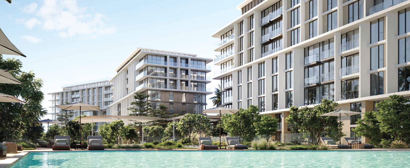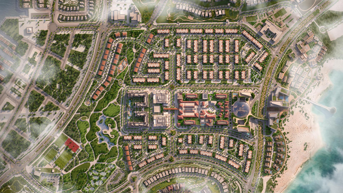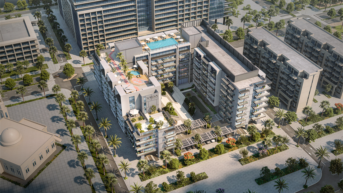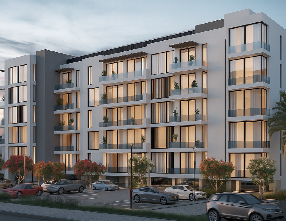Nawayef Village: Hillside Living in the Heart of Hudayriyat Island
- Townhouse, Villas
- 3-5 Bedroom
- Hudayriyat Island
- Abu Dhabi
Prices Starts From
4300000
Register Your Interest
Nawayef Village
Set across the elevated contours of Hudayriyat Island, Nawayef Village introduces a low-density, gated residential community built around open space, movement, and connection. This hillside neighborhood is planned around a central park and a lively retail street, encouraging walkability and neighborhood interaction through shaded paths, beachfront promenades, and cycling trails. Designed within a 360-acre leisure-focused masterplan, the community includes essential services like schools, wellness clinics, and daily conveniences.
The architectural character draws from Andalusian influence, with soft-toned stone, crisp white finishes, arched corridors, and tiled sloped roofs. Built along naturally terraced land, each home is positioned to enhance privacy and enjoy filtered views of the surrounding sea or greenery. Sustainability is integrated at every level, solar-ready rooftops and high-performance glazing reduce energy demand while aligning with the island’s environmental commitments.
Homes span between 2,669 and 3,670 square feet, with ceiling heights of 3.1 meters, creating bright, spacious interiors. Floor plans include open kitchens, study areas, maids’ rooms, and private outdoor spaces. Townhouses are arranged over two sunlit levels with adaptable family lounges and ample storage, while twin villas come with rooftop gyms and plunge pools for elevated private leisure.
Payment Plan
10%
On Booking
40%
During Construction
50%
On Handover
Project Facts
Developer
Modon Properties
Property type
Townhouses | Twin Villas
AREA SIZE
From 2,669 sq ft
STARTING PRICES
AED 4,300,000
Payment plan
50/50
WHO CAN BUY
Free Hold Residence
We are here to answer all your inquiries
Amenities & Facilities

Lagoon & kids’ pools

Clubhouse gym & cinema

Yoga lawns
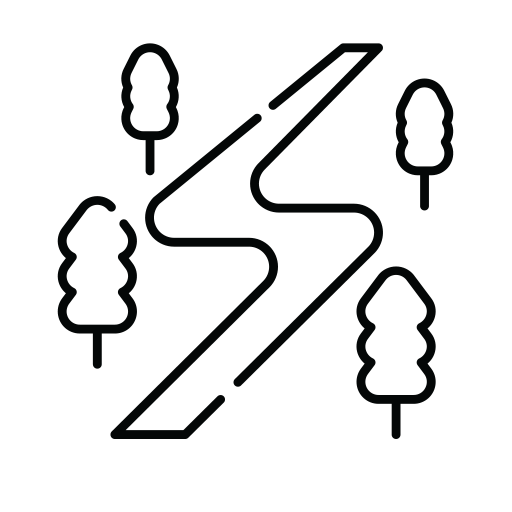
Cycling & jogging tracks

Retail & F&B avenue

Parks & playgrounds
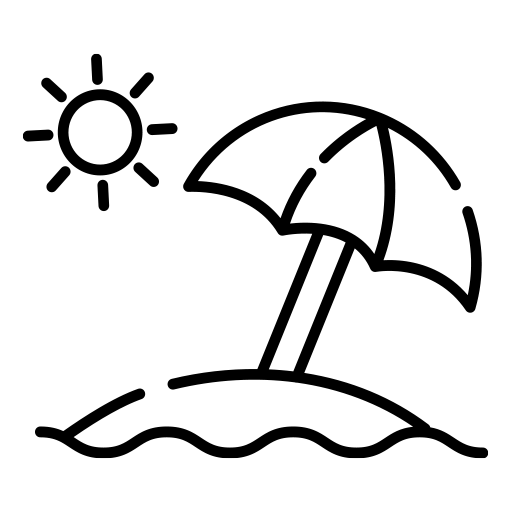
Beach access

BBQ zones

Gated 24/7 security
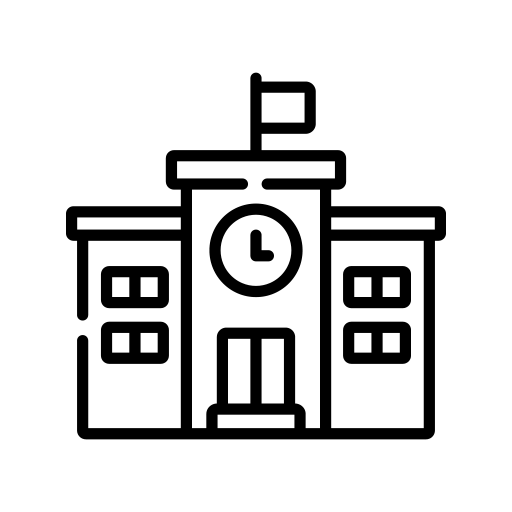
Nearby schools & medical
Discover Galleries
- Exterior
- Interior
Rest assured; our expert team is always available to guide you to your ideal home, ensuring your comfort and satisfaction every step of the way. Let's embark on this joyful journey together — your perfect, tranquil residence awaits.
Don't hesitate to Get in Touch with us
Discover More Projects
- Apartments, Studios, Townhouse
- Al Reem Island, Abu Dhabi
- 800000
- 1 - 3 Bedroom
- Apartments, Penthouse
- Hudayriyat Island, Abu Dhabi
- 2350000
- 1 - 4 Bedroom
- Apartments
- Saadiyat Cultural District, Abu Dhabi
- 3700000
- 1- 3 Bedroom
- Townhouse, Villas
- Masdar City, Abu Dhabi
- 4500000
- 4 - 6 Bedroom
- Apartments, Garden Villas, Penthouse
- Yas Island, Abu Dhabi
- 2200000
- 1- 3 Bedroom
- Apartments, Villas
- Saadiyat Island, Abu Dhabi
- 21200000
- 2 - 6 Bedroom
- Townhouse, Villas
- Hudayriyat Island, Abu Dhabi
- 4300000
- 3-5 Bedroom
