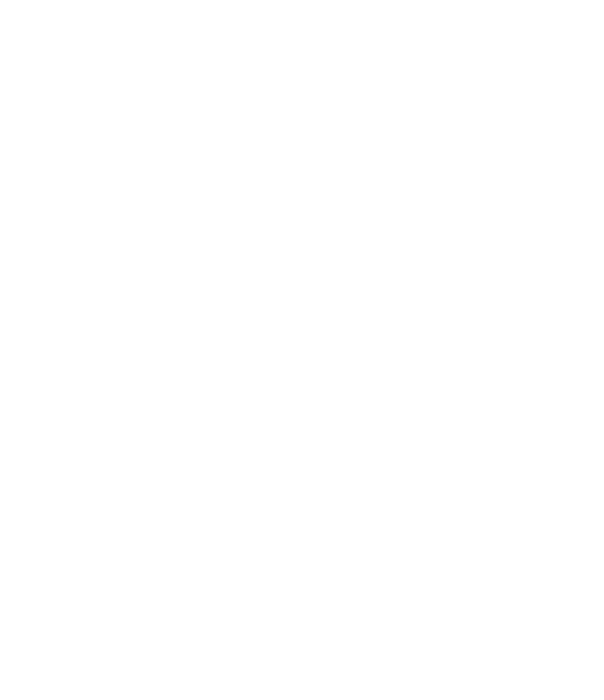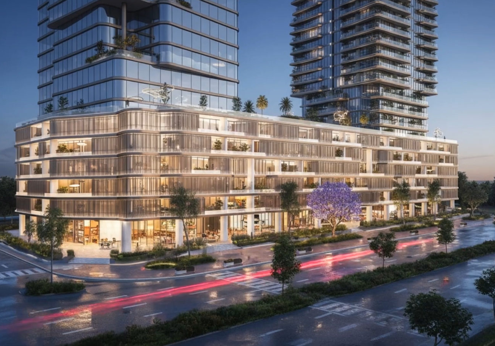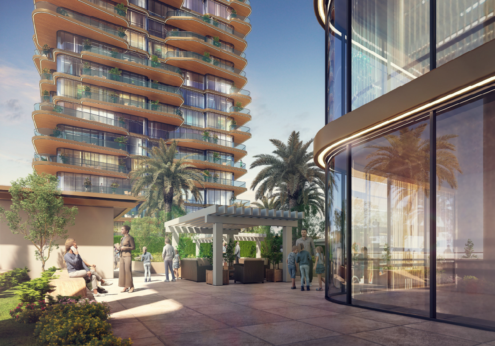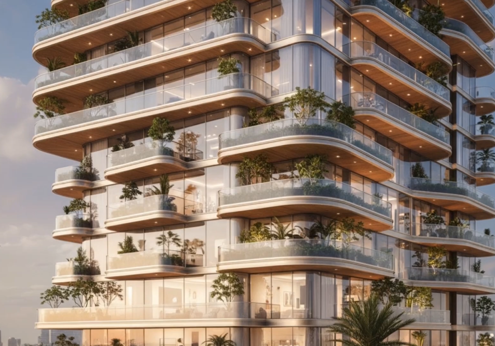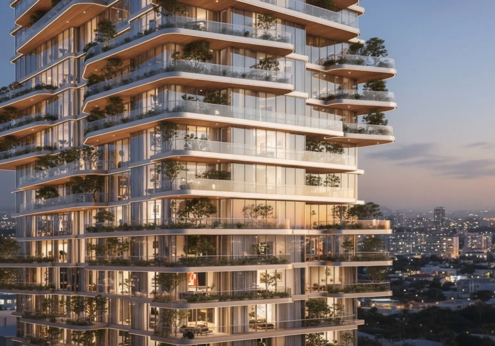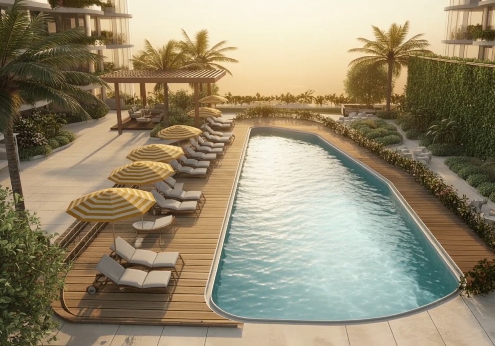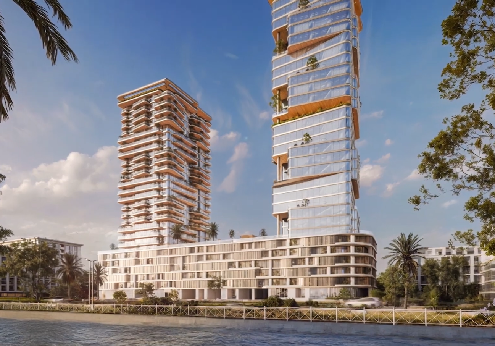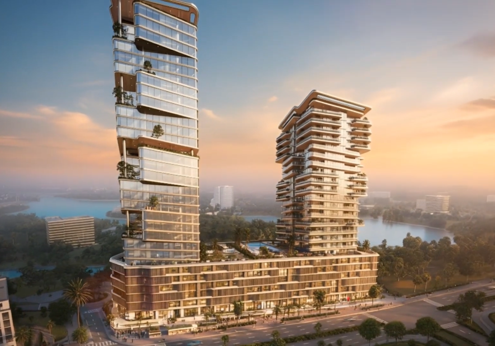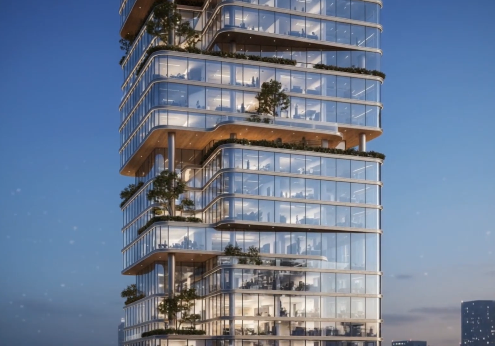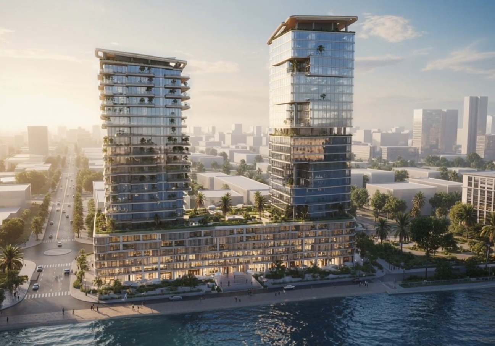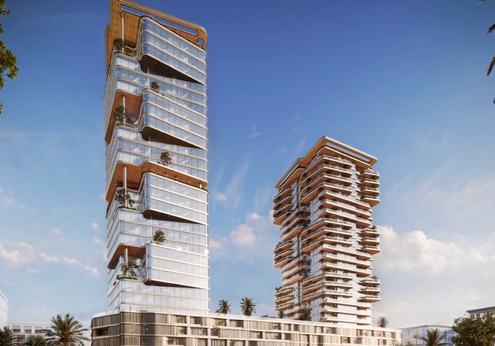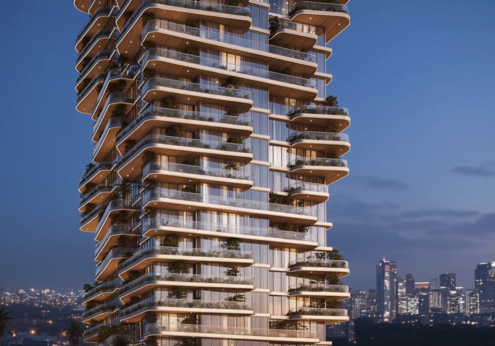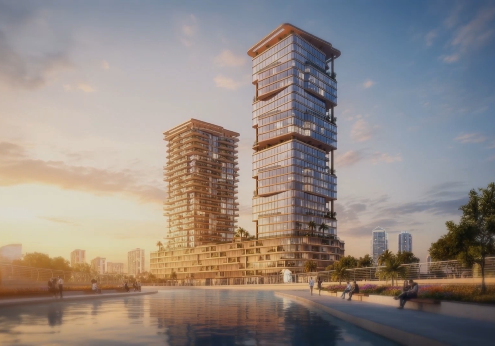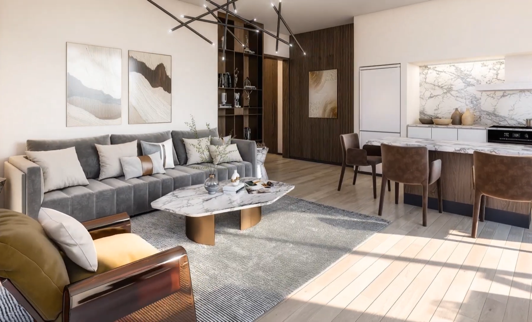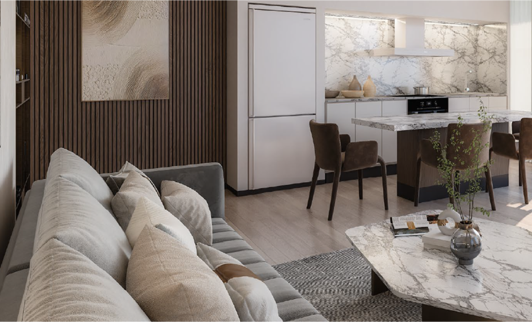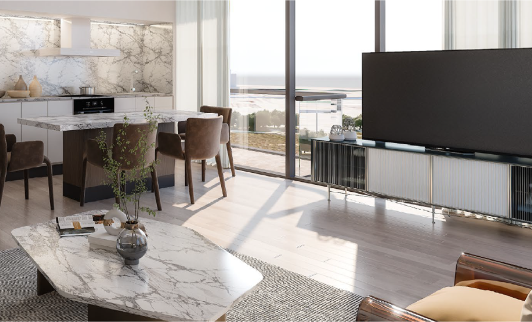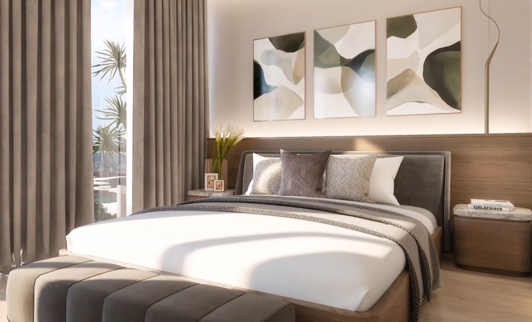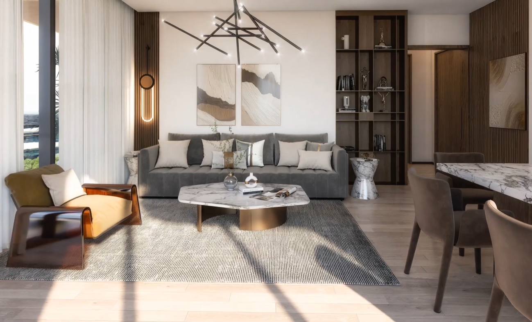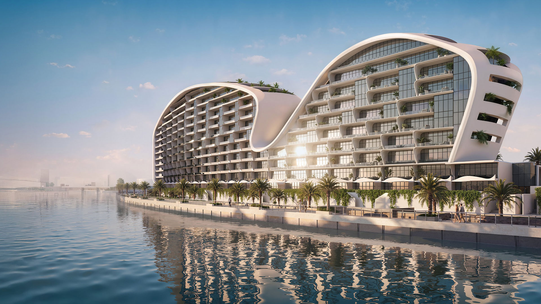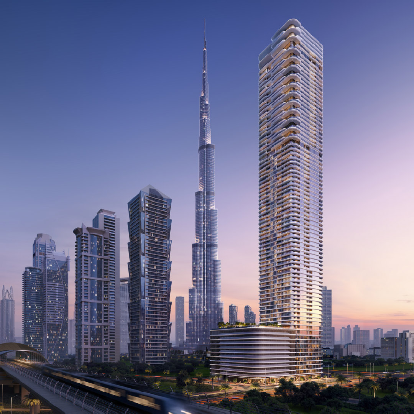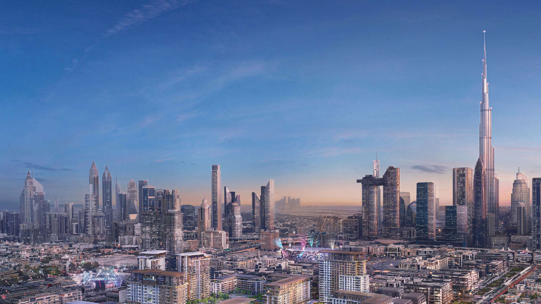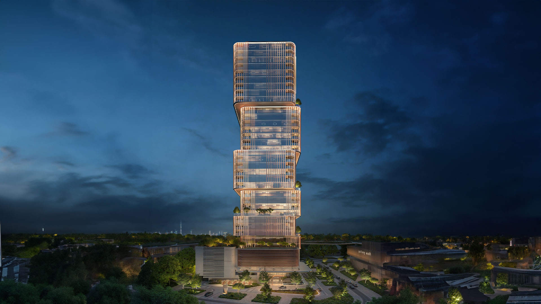أتريوم مشع: المعيشة المرتفعة، والراحة الراسخة.
- شقق سكنية, المكتب
- استوديوهات - 2 غرفة نوم
- جزيرة الريم
- أبوظبي
الأسعار تبدأ من
700000
سجل اهتمامك
الأذين المشع
يُعد مشروع راديانت أتريوم مشروعاً حضرياً شاملاً يقع في مدينة الأنوار بجزيرة الريم، حيث يدمج المنازل والمكاتب ومساحات البيع بالتجزئة في بيئة واحدة متماسكة على طول القناة. يربط التصميم بين ممشى الواجهة المائية وشبكة من الحدائق والمقاهي والعيادات والمدارس الصديقة للمشاة، مما يضمن لك قضاء حاجاتك وممارسة التمارين والأنشطة الترفيهية على مقربة من باب منزلك.
يضم المشروع برجين مترابطين يقعان على منصة مشتركة: البرج (ب)، المعروف باسم أتريوم ريزيدنس، يوفر 211 شقة، بينما يوفر البرج (أ) أجنحة مكتبية من الدرجة الأولى للشركات التي تسعى إلى القرب من وسائل الراحة في الريم وسهولة الوصول إلى مراكز التمويل والرعاية الصحية في الماريه.
يمكن للمقيمين أن يتوقعوا غرفاً مشرقة بأرضيات فاخرة ومطابخ مجهزة وتجهيزات حمامات عالية الجودة، وكل ذلك في تصميم عصري نظيف يسهل تأثيثه وصيانته.
تُستخدم المنصة كمركز استجمام يضم تراسات ذات مناظر طبيعية وحمامات سباحة للكبار والصغار ومرافق لياقة بدنية منفصلة للرجال والنساء. وعلى مستوى الشارع، توجد سبعة متاجر تجزئة توفر المستلزمات اليومية وخيارات تناول الطعام تحت سقف واحد.
يضم المشروع برجين مترابطين يقعان على منصة مشتركة: البرج (ب)، المعروف باسم أتريوم ريزيدنس، يوفر 211 شقة، بينما يوفر البرج (أ) أجنحة مكتبية من الدرجة الأولى للشركات التي تسعى إلى القرب من وسائل الراحة في الريم وسهولة الوصول إلى مراكز التمويل والرعاية الصحية في الماريه.
يمكن للمقيمين أن يتوقعوا غرفاً مشرقة بأرضيات فاخرة ومطابخ مجهزة وتجهيزات حمامات عالية الجودة، وكل ذلك في تصميم عصري نظيف يسهل تأثيثه وصيانته.
تُستخدم المنصة كمركز استجمام يضم تراسات ذات مناظر طبيعية وحمامات سباحة للكبار والصغار ومرافق لياقة بدنية منفصلة للرجال والنساء. وعلى مستوى الشارع، توجد سبعة متاجر تجزئة توفر المستلزمات اليومية وخيارات تناول الطعام تحت سقف واحد.
خطط الدفع
10%
عند الحجز
5%
كل ربع سنة
40%
عند الانتهاء
تفاصيل المشروع
نوع العقار
الشقق، المكاتب
الحجم الإجمالي
355 قدم مربع - 1,703 قدم مربع
أسعار تبدأ من
700,000 درهم إماراتي
خطة الدفع
60 % / 40%
من بإمكانه التملك
تملك حر لجميع الجنسيات
نحن هنا للرد على جميع استفساراتكم
وسائل الراحة والمرافق
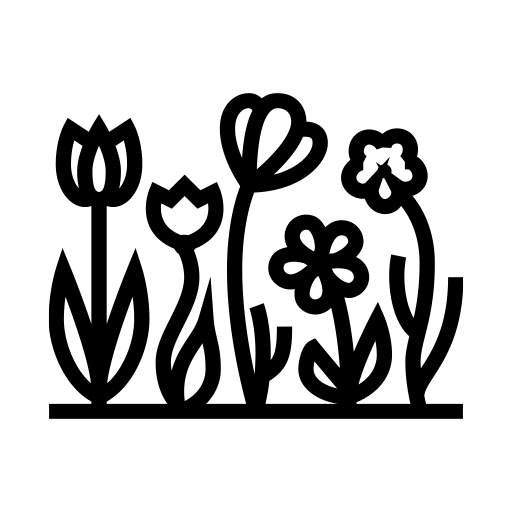
حدائق المنصة ذات مناظر طبيعية

حوض سباحة وحوض سباحة للأطفال (الطابق السكني)

غرف اللياقة البدنية للرجال والنساء

7 وحدات بيع بالتجزئة في الموقع لتلبية الاحتياجات اليومية
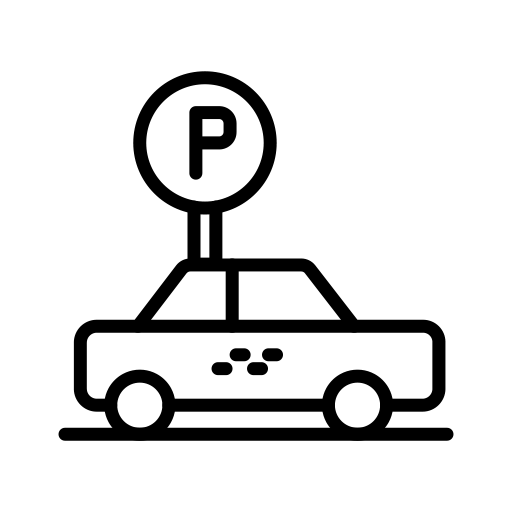
439 مكاناً لصف السيارات في الطوابق السفلية والمنصة

Canal and city views

صالات الردهة

القرب من المتنزهات والشواطئ والمدارس
استكشف معرض الصور
- التصميم الخارجي
- التصميم الداخلي
تصميم مخططات الطوابق
- 2 غرف نوم - تاون هاوس
- 3 غرف نوم – فيلا
- 4 غرف نوم – فيلا
- 5 غرف نوم - فيلا
- 6 غرف نوم – فيلا
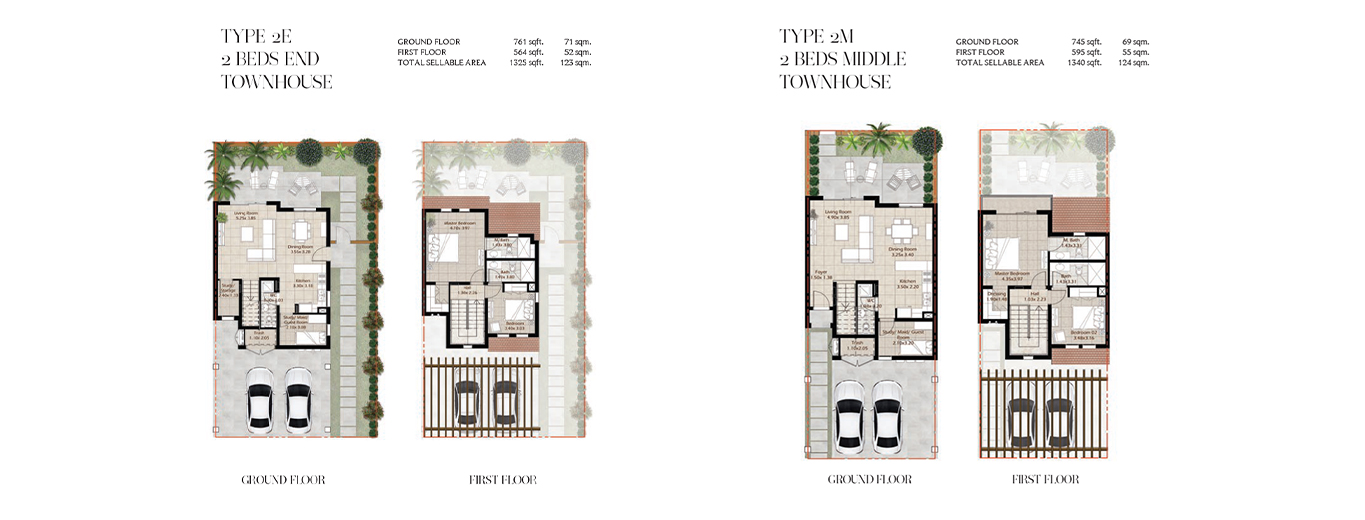
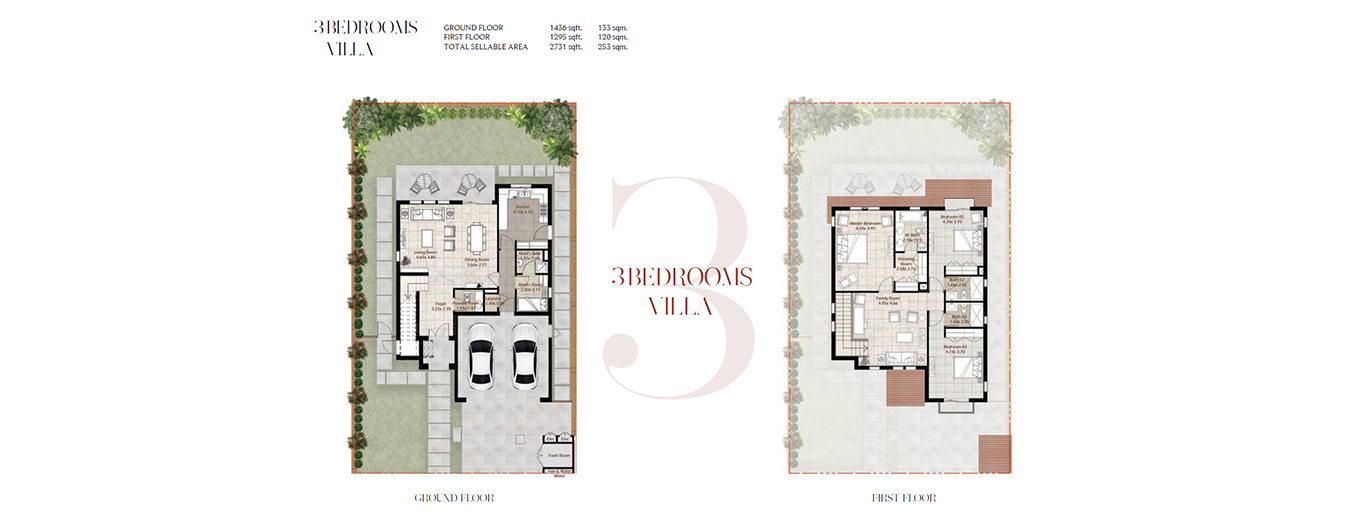
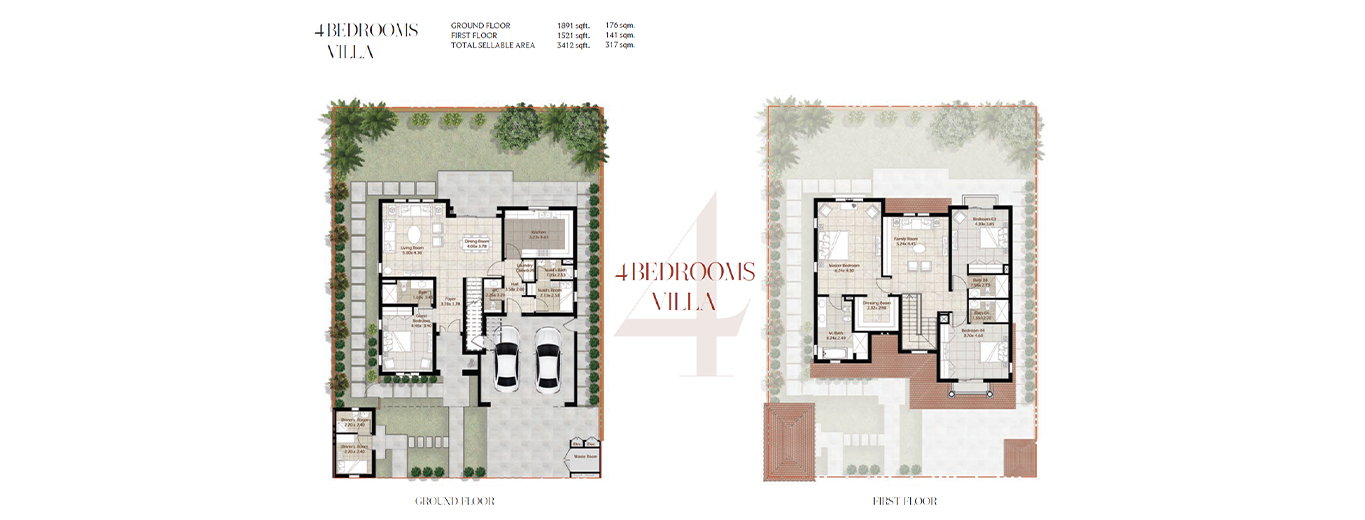
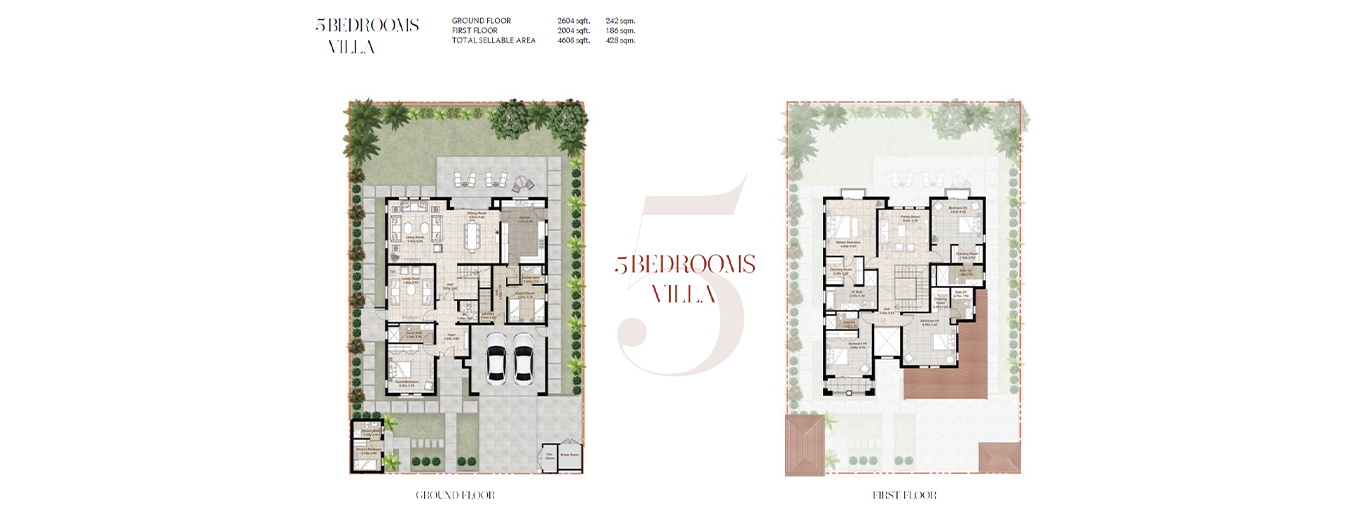
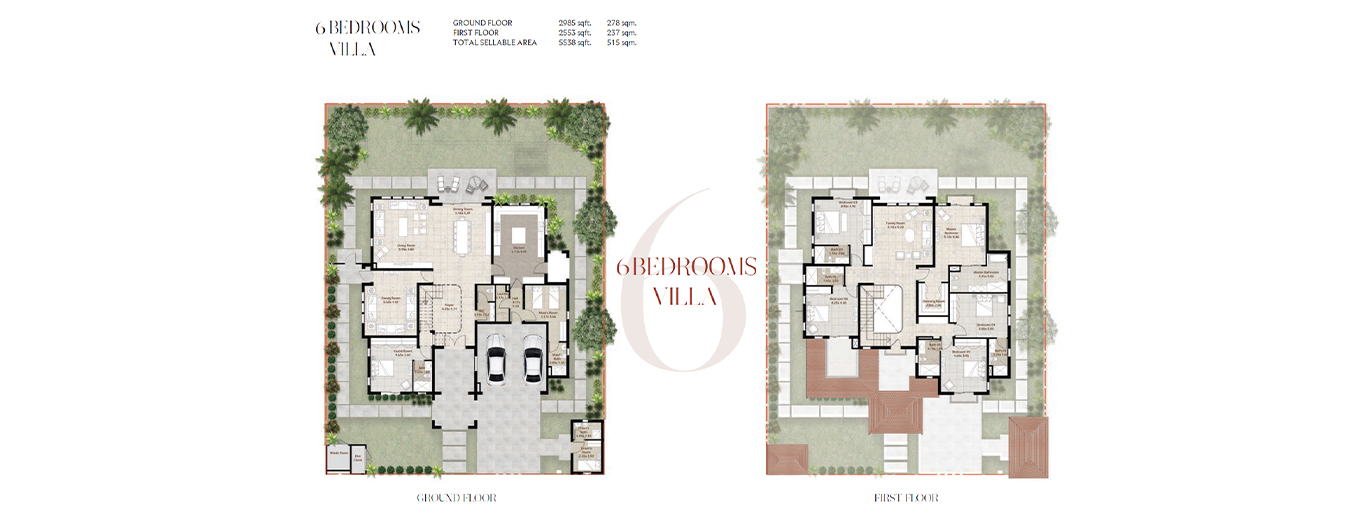
اطمئن، فريق الخبراء لدينا متاح دائمًا لإرشادك إلى منزلك المثالي، مع ضمان راحتك ورضاك في كل خطوة على الطريق. دعنا نبدأ هذه الرحلة معًا — منزلك المثالي في انتظارك.
لا تتردد في التواصل معنا
استكشف المزيد من المشاريع
- شقق سكنية, كنة, تاون هاوس
- شاطئ الراحة، أبوظبي
- 1–5 Bedrooms
- شقق سكنية, تاون هاوس
- Emaar South, Dubai
- 1270000
- 1- 3 Bedroom
- شقق سكنية, تاون هاوس
- Emaar South, Dubai
- 1270000
- 1- 3 Bedroom
- شقق سكنية
- Citywalk, Dubai
- 2720000
- 1- 5 Bedroom
- شقق سكنية, كنة
- La Mer, Dubai
- 15400000
- 2- 5 Bedroom
- شقق سكنية
- Trade Center 2, Dubai
- 3940000
- 1- 4 Bedroom
- شقق سكنية
- Maritime City, Dubai
- 2470000
- 1- 3 غرف نوم
سابق
التالي
