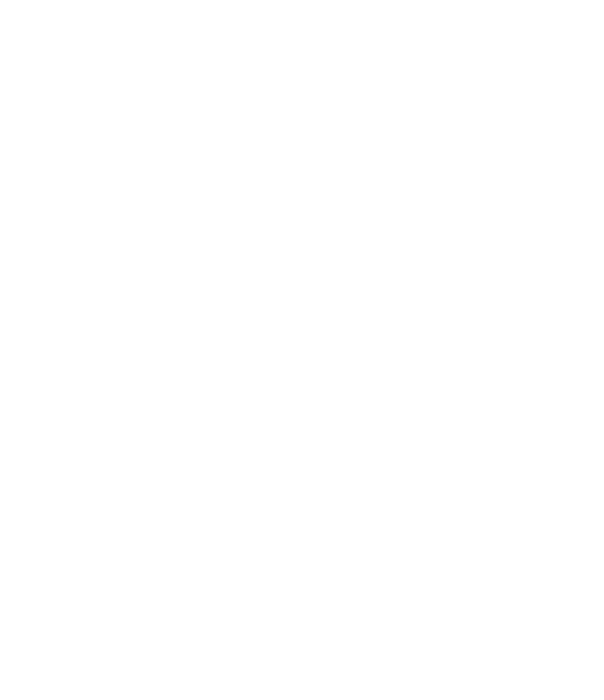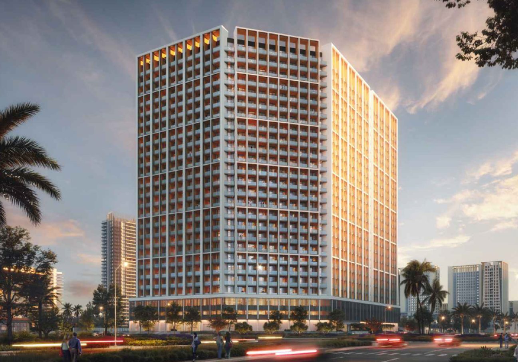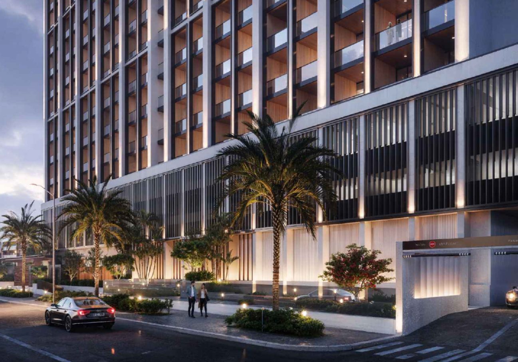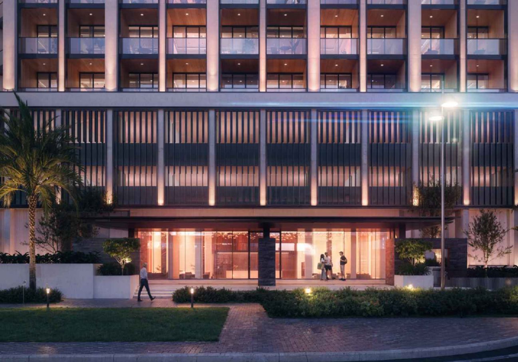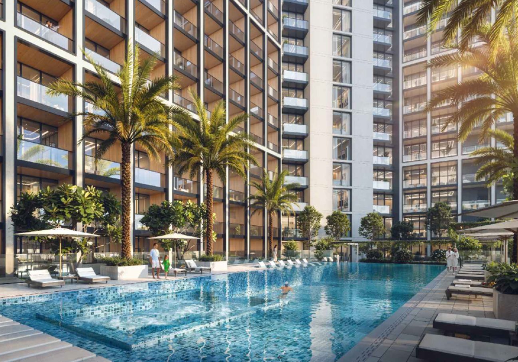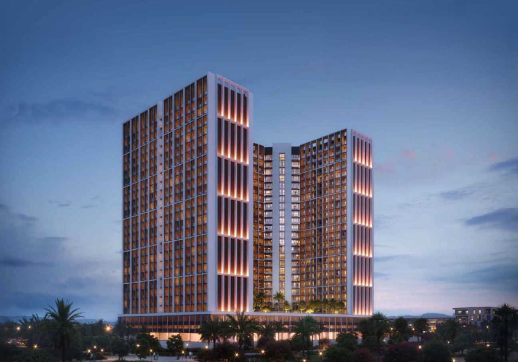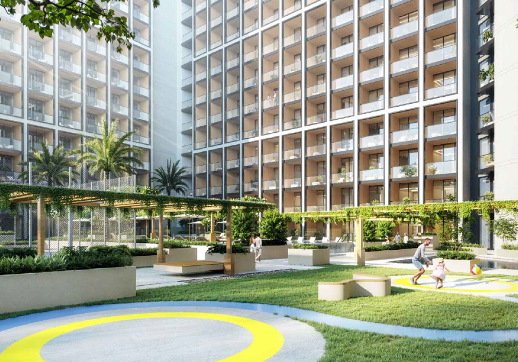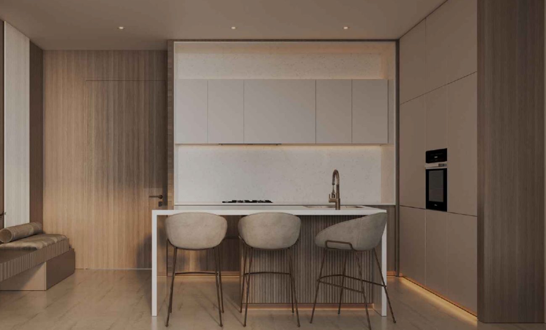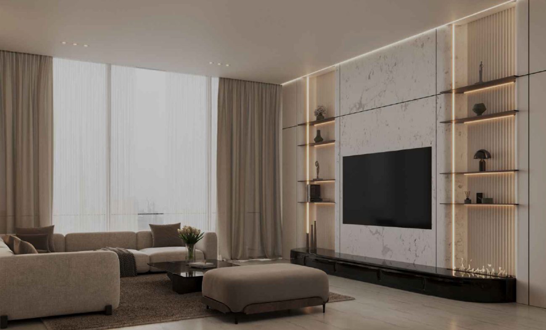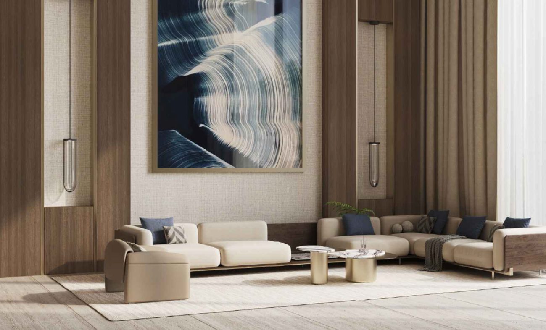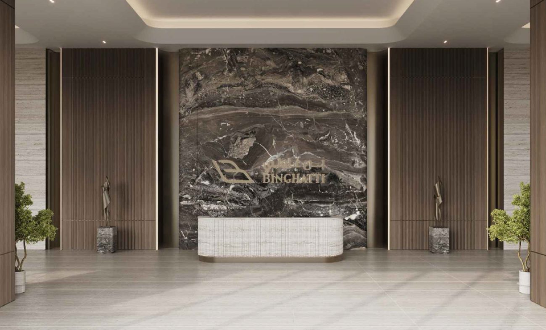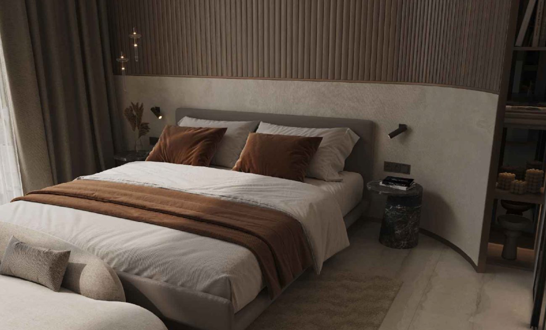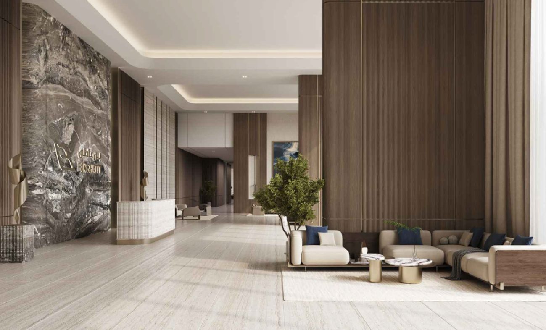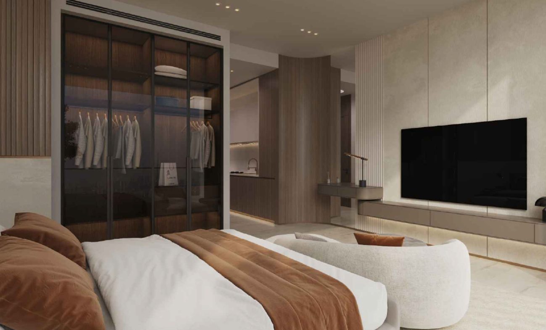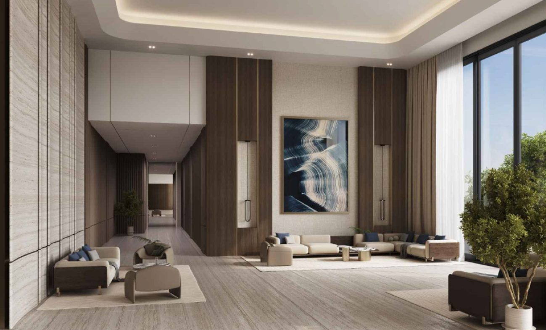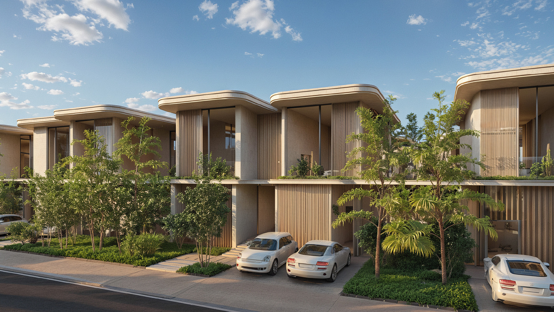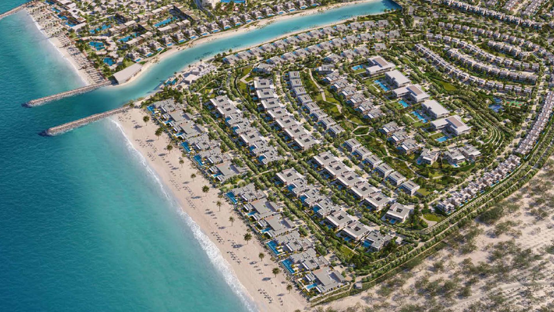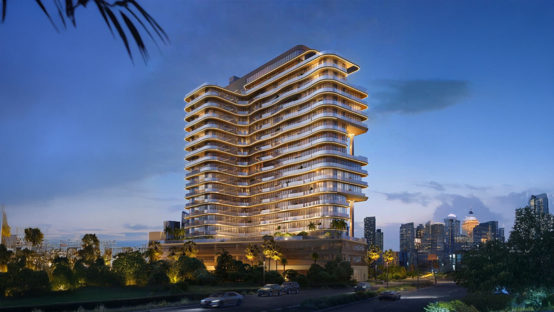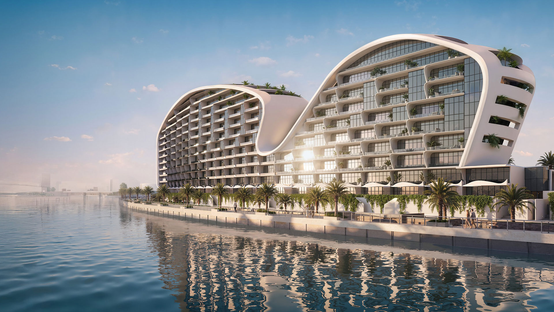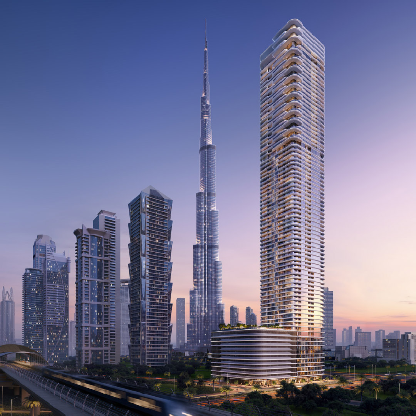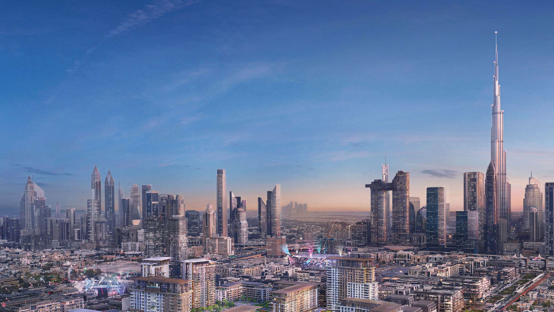بن غاطي إيليت: تألق في مدينة الإنتاج
- شقق سكنية, استديوهات
- استوديوهات - 1 غرفة نوم
- Dubai Production City
- دبي
الأسعار تبدأ من
550000
سجل اهتمامك
بن غاطي إيليت
Welcome to بن غاطي إيليت في Dubai Production City, a fast-growing hub with quick links to major roads, media districts, and everyday retail. The masterplan is built for ease: an active podium, clear drop-offs, and simple circulation to parking, elevators, and amenities. It is a convenient base for busy professionals who want everything close by.
The tower’s modern form pairs strong lines with the signature Binghatti palette. Deep balconies and layered edges add shade, while wide glazing opens skyline views. At the podium, landscaped seating and sports zones create a social, walkable ground level before the building rises to 23 residential floors. Inside, studios and 1 bedroom apartments favor natural light, open living, and smart storage. Equipped kitchens, built-in wardrobes, and full-height windows keep spaces practical and bright, with finishes in oak tones, travertine, and subtle bronze details. Select layouts add balconies to extend life outdoors.
Wellness and convenience meet on the lower leisure level. Swim in adult and children’s pools, unwind on the wet deck or in the jacuzzi, and stay on routine in the fully equipped gym or on the basketball court. Jogging paths, outdoor seating, and play areas round out the day. Secure entry, multiple elevators, and on-site management keep everything running smoothly, so work, workouts, and downtime fit naturally into your week.
The tower’s modern form pairs strong lines with the signature Binghatti palette. Deep balconies and layered edges add shade, while wide glazing opens skyline views. At the podium, landscaped seating and sports zones create a social, walkable ground level before the building rises to 23 residential floors. Inside, studios and 1 bedroom apartments favor natural light, open living, and smart storage. Equipped kitchens, built-in wardrobes, and full-height windows keep spaces practical and bright, with finishes in oak tones, travertine, and subtle bronze details. Select layouts add balconies to extend life outdoors.
Wellness and convenience meet on the lower leisure level. Swim in adult and children’s pools, unwind on the wet deck or in the jacuzzi, and stay on routine in the fully equipped gym or on the basketball court. Jogging paths, outdoor seating, and play areas round out the day. Secure entry, multiple elevators, and on-site management keep everything running smoothly, so work, workouts, and downtime fit naturally into your week.
خطط الدفع
20%
دفعة أولى
50%
أثناء الإنشاء
30%
عند التسليم
تفاصيل المشروع
المطور
عقارات بن غاطي
نوع العقار
استوديوهات - شقق - شقق
حجم المنطقة
from 371 - 1,165 sq ft
أسعار تبدأ من
AED 550,000
خطة الدفع
70% / 30%
التسليم
Q2 2026
من بإمكانه التملك
تملك حر لجميع الجنسيات
نحن هنا للرد على جميع استفساراتكم
وسائل الراحة والمرافق

Adult swimming pool
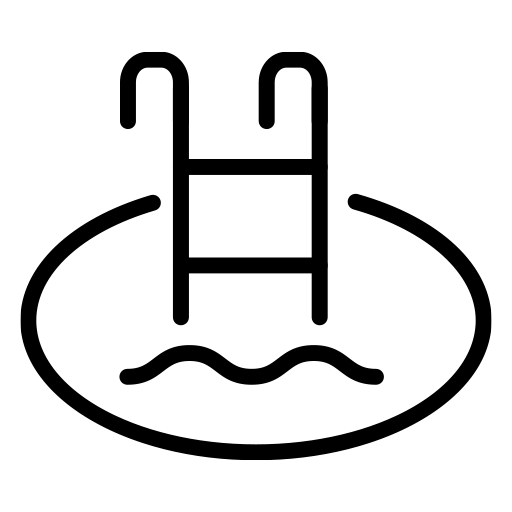
حمام سباحة الأطفال

Wet deck & jacuzzi

Pool deck with cabana seating
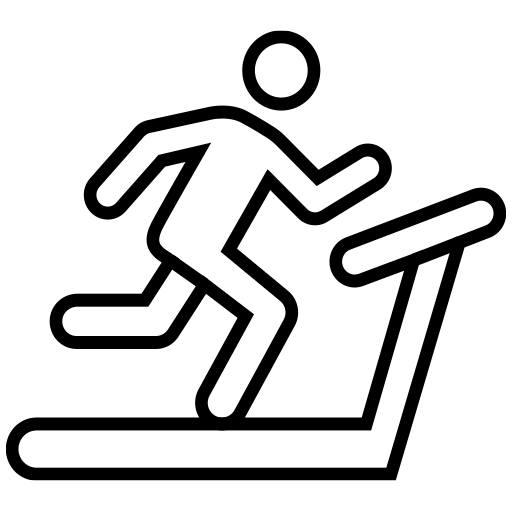
Full gym/fitness area

ملعب كرة السلة
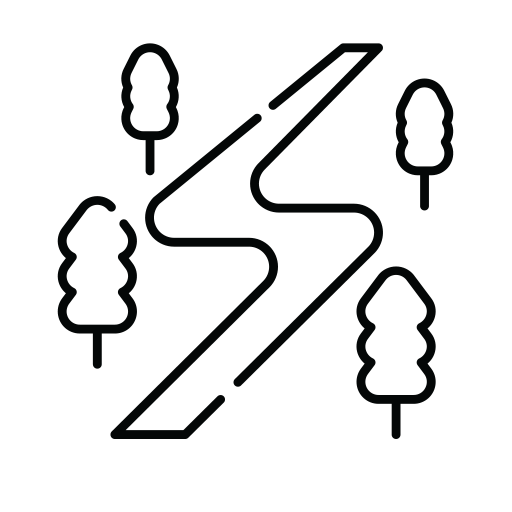
Jogging track

Outdoor seating zones
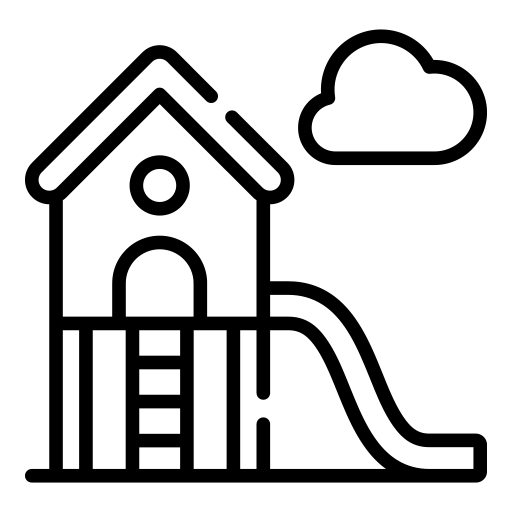
Children’s play area

أمن على مدار الساعة طوال أيام الأسبوع

Covered parking
استكشف معرض الصور
- التصميم الخارجي
- التصميم الداخلي
تصميم مخططات الطوابق
اطمئن، فريق الخبراء لدينا متاح دائمًا لإرشادك إلى منزلك المثالي، مع ضمان راحتك ورضاك في كل خطوة على الطريق. دعنا نبدأ هذه الرحلة معًا — منزلك المثالي في انتظارك.
لا تتردد في التواصل معنا
استكشف المزيد من المشاريع
- شقق سكنية, Maisonettes, تاون هاوس, Twin Villas, فلل
- Yas Canal, Yas Island
- 4500000
- 1 - 5 غرف نوم
- شقق سكنية, دوبلكسات, استديوهات
- Al Reem Island, Abu Dhabi, UAE
- 900000
- Studio – 4 Bedrooms
- شقق سكنية, دوبلكسات
- Al Reem Island Abu Dhabi, UAE
- 1678000
- 1 - 3 غرف نوم
- شقق سكنية, كنة, تاون هاوس
- شاطئ الراحة، أبوظبي
- 2500000
- 1–5 Bedrooms
- شقق سكنية, تاون هاوس
- Emaar South, Dubai
- 1270000
- 1- 3 Bedroom
- شقق سكنية, تاون هاوس
- Emaar South, Dubai
- 1270000
- 1- 3 Bedroom
- شقق سكنية
- Citywalk, Dubai
- 2720000
- 1- 5 Bedroom
سابق
التالي
